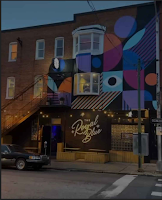SS Architecture and Texture SRL - SSAT+
During my internship, my direct supervisors were one of the heads of SSAT+, as well as an interior designer with whom I worked more closely with. Her and I met on a daily basis to discuss furniture design for an interior design project. We also participated in team meetings less frequently to discuss the project as a whole.
The project that I worked on with my supervisors involved the renovation of an old historical building that is being adapted into mostly office spaces. The other part of the project was the creation of a new apartment building adjacent to the old structure. I worked on designs for both the renovated building as well as the apartment building. For the renovated building, I worked on designs for lighting fixtures, shelving units, a secretary desk, the entrance of the office space, and several other objects/interior spaces. For the apartment building, I worked on designs for mailboxes, apartment numbers, and doorbells. It was a really amazing experience to be able to work on designs for both commercial and residential spaces.Throughout the duration of my internship, I gained a lot of new skills. I learned how to use the computer programs SketchUp and AutoCAD, and I also significantly improved my product sketching and 3D modeling (Fusion 360) skills. I also believe that my design communication skills (presenting, researching, etc.) significantly improved as well.
The most significant takeaway from this whole experience was being able to see how adaptable design skills truly are. I was able to easily transfer my product design skills to an interior design/architecture project and still make thoughtful design decisions. I found this to be really encouraging because I have always been interested in working in different design fields. I feel really accomplished for trying something new and proving to myself that I do have the skills necessary to do great design work.





