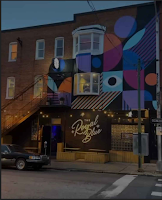One House Design
One House Design is an interior design company, with both an Interior Finish Department and Furnishing Department. I worked in the Interior Finish Department where they mostly worked on drawing floor plans, 3D modeling, rendering, using Photoshop, and creating construction drawings. My supervisor was the supervisor of the entire department and would mostly check the drawings others and myself made.
The project I am most proud of was also the biggest project I worked on. I made some designs for a house with a garden that is owned by a really famous director in China. I spend almost half of my time in the company trying to give out the perfect floor plan to the director. Through that project, my professional techniques have also grown to the next level. I got to experience being on a construction site for the first time and really creating the construction drawings of a building that would be used in actual projects. A new skill I acquired from the internship would be that I can now make accurate floor plans that fit to real scale. I believe these experiences are my biggest take-away, along with the techniques I learned from the project.





